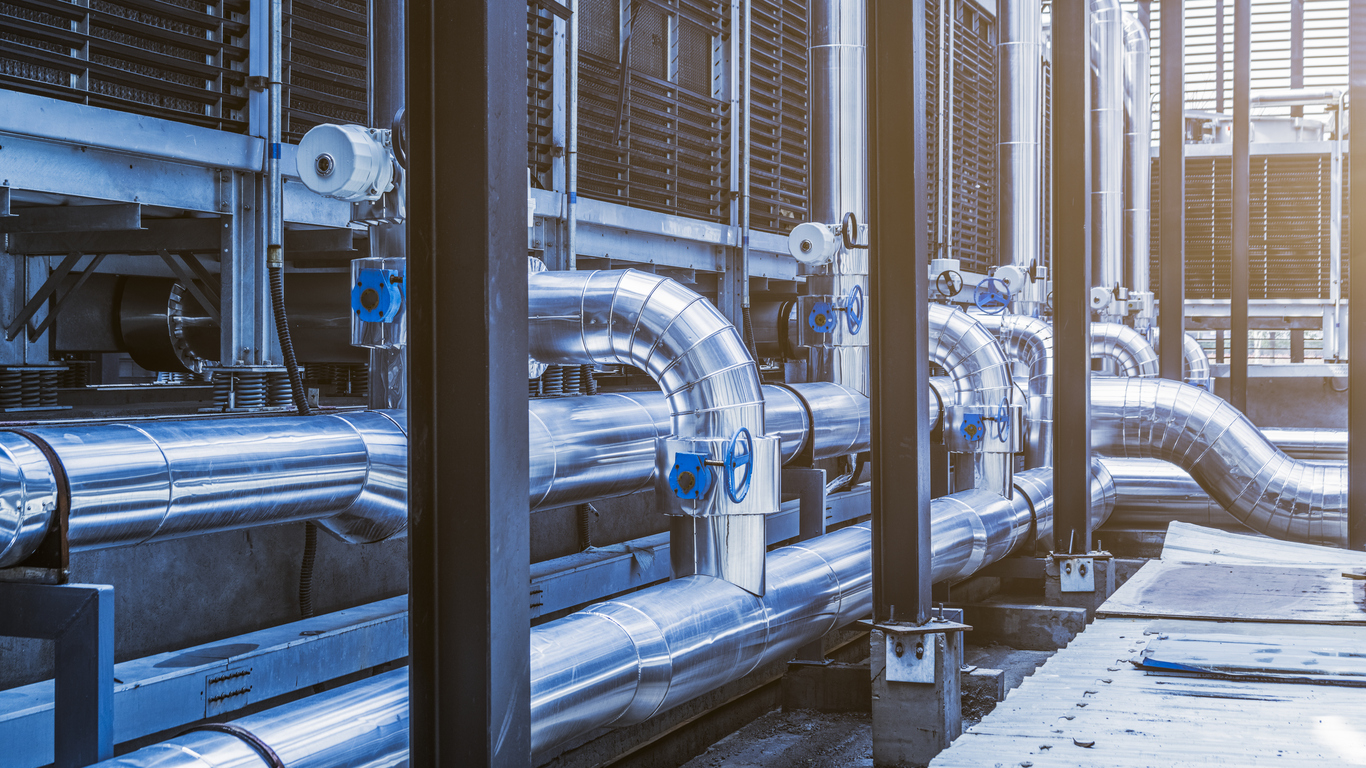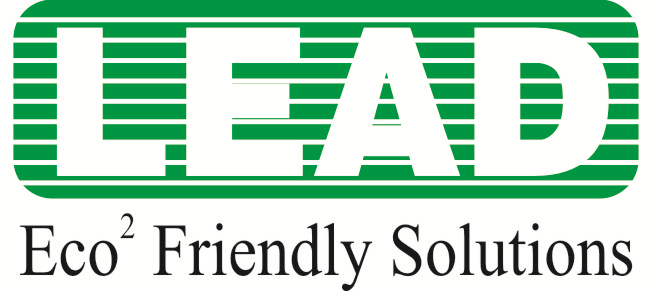HVAC – Heating Ventilation and Air Conditioning System Design
“Your weather will follow, wherever you go”
We provide you with the right cooling system design for your space which can save energy and meet your human comfort & safety.
Our expert team can design any type of Heating, Ventilation & Air Conditioning (HVAC) System from very large central plant to smaller VRF system and that includes the systems for Data Center, IT commercial buildings, Retail, Schools, Residential, Hotel, Pharma, factories, Hospital buildings and Master plan level system development.
Our HVAC team is always aware and on top of the latest developments in the field through active participation in a variety of professional organisation includes ASHRAE/ECBC/ASME/ISHRA/IGBC/USGBC/NBC/NABH. Our team ensures that our design is in compliance with international/local standards, as required for the project.
Preparation of BOQ, Tender specifications and detailed AutoCAD HVAC design drawings that are good for Construction (GFC) level of detail.
Critical HVAC System design for Data Center (Green Data Center Design) of any size and density, Clean / Switch Room Applications in compliance with Tier (Uptime Certification) /ASHRAE/ECBC/NBC/Local Standards.
HVAC system design includes Sizing the Chiller plant and ancillary equipment through internationally recognized software like HAP, Visual DOE & performing annual energy analysis to arrive suitable RO to select right system sizing and achieve high performance in the installed system. The design scope also includes:
- Large Centralized Combined Cooling & Heating Water Plant (CCHP)
- Passive Air Conditioning system
- Chilled beam/ Radiant cooling system/Radiant panels
- Geothermal/ Renewable Energy cooling system design solution to achieve high performance towards” Net Zero Building” design

